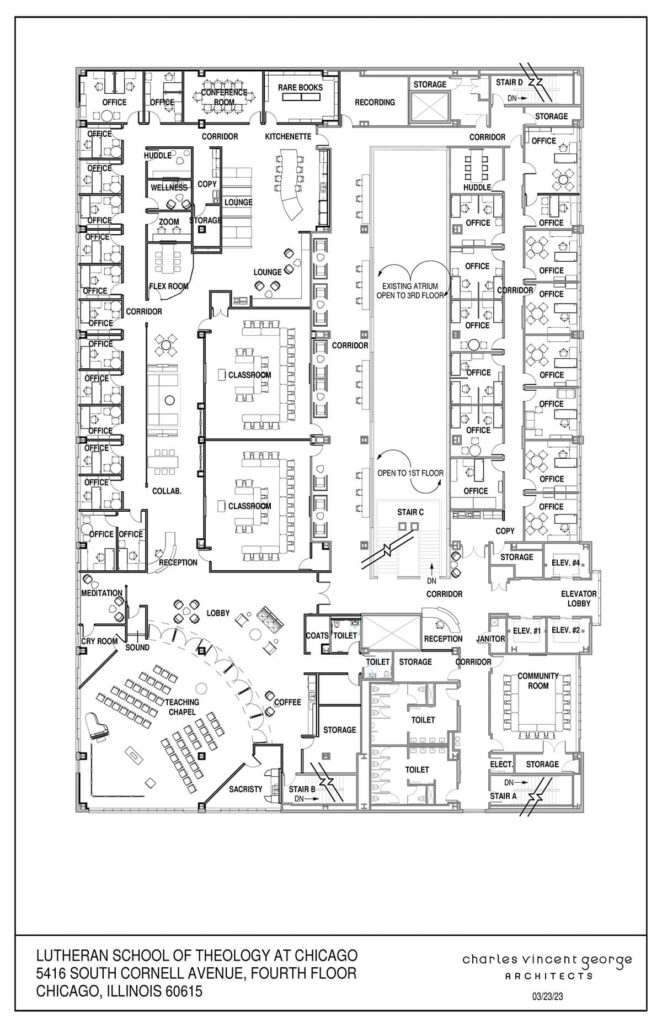Architectural Firm Completes the Design for LSTC’s New Location
Construction to Begin this spring

The design phase for the Lutheran School of Theology at Chicago’s (LSTC) new building location is now complete and renovation at our new seminary home on the 4th floor of the Catholic Theological Union (CTU) is scheduled to begin this spring.
Since early January, campus stakeholders from the LSTC community have participated in a series of presentations led by the seminary’s architectural team, Charles Vincent George Architects (CVG) to discuss the new location’s design. During the sessions, Dawn Newman of CVG presented an overview of the space plan, the design concept, and features, along with ideas related to the color schemes and finishings.
After the discussion, in which participants were able to ask questions, a survey was sent to the group where stakeholders could offer a more elaborate response. Respondents considered details related to office spaces, classrooms, bathrooms, and chapel and other locations within the new seminary.
Through survey responses and conversations, a clear theme emerged from the LSTC campus community regarding the building’s new space. Our community members expressed a desire for a flexible and inclusively designed seminary that can meet the needs of all learners.
The building’s new design meets this mark and more. Highlights of the design include a café, chapel, and copy room; 4 classrooms; two zoom rooms, 30 office spaces; a prayer and meditation room; and a grand hallway meeting space.
All areas have been designed with sustainability and accessibility in mind, in keeping with our community’s values of inclusion, equity, and justice.
Construction of the new location will be finished in early October.